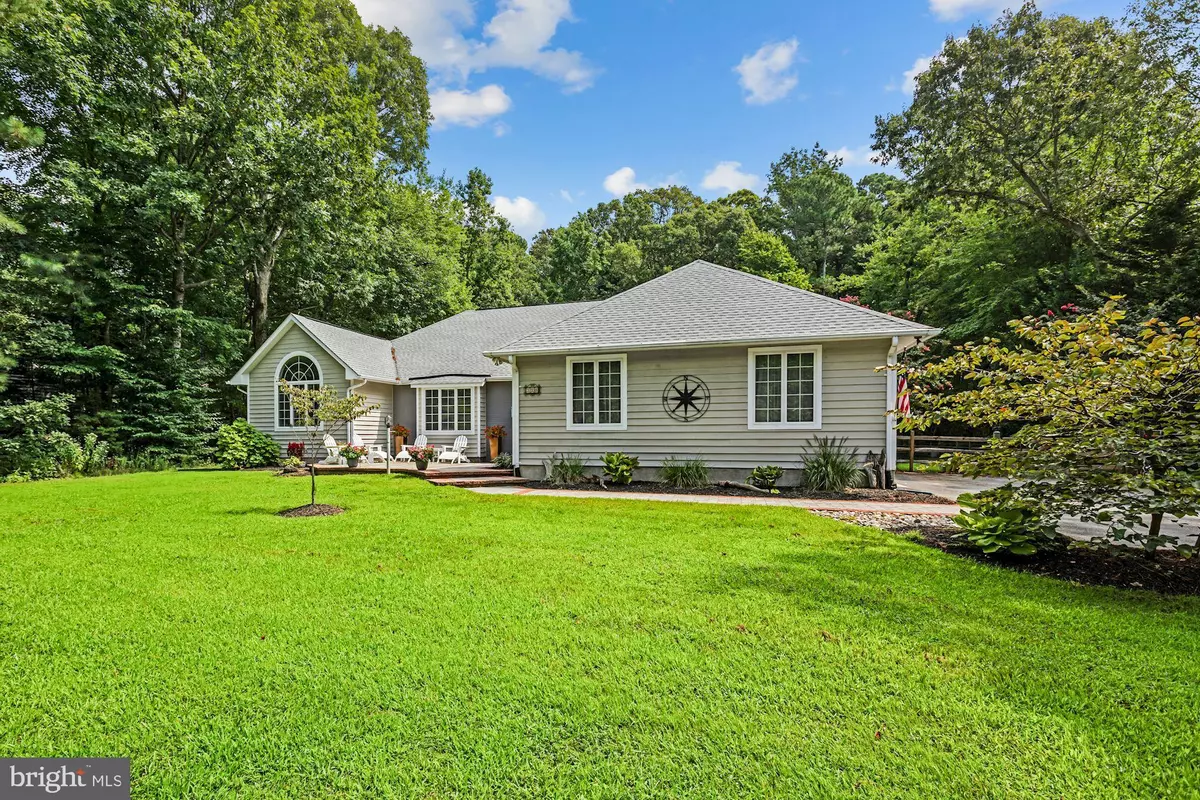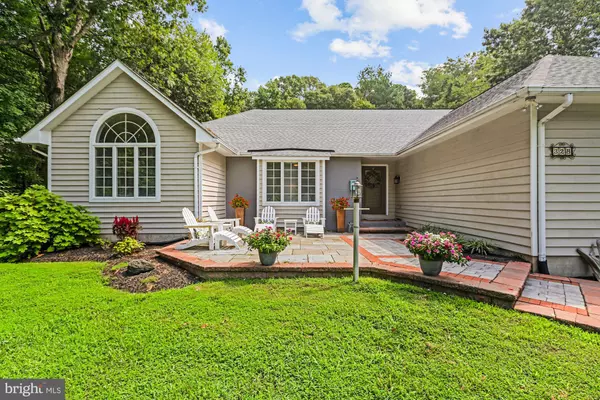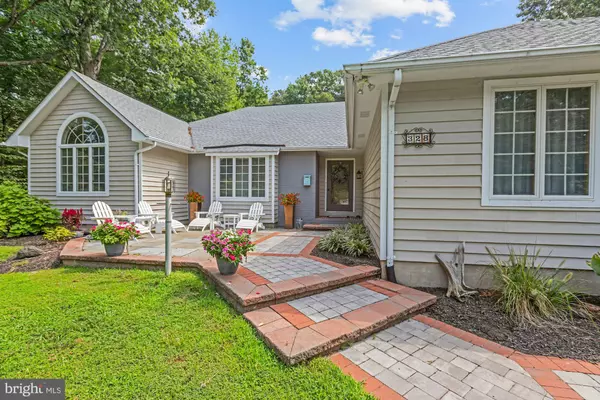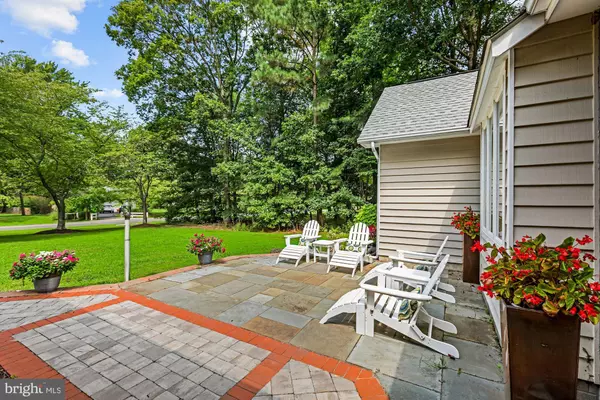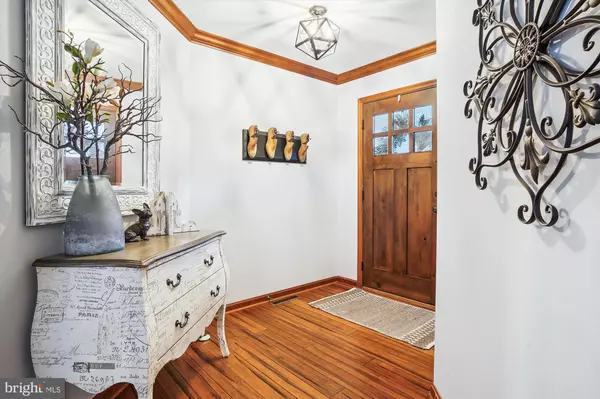3 Beds
2 Baths
3,015 SqFt
3 Beds
2 Baths
3,015 SqFt
Key Details
Property Type Single Family Home
Sub Type Detached
Listing Status Active
Purchase Type For Sale
Square Footage 3,015 sqft
Price per Sqft $265
Subdivision Prospect Bay
MLS Listing ID MDQA2011670
Style Contemporary,Ranch/Rambler
Bedrooms 3
Full Baths 2
HOA Fees $520/mo
HOA Y/N Y
Abv Grd Liv Area 3,015
Originating Board BRIGHT
Year Built 1987
Annual Tax Amount $5,258
Tax Year 2024
Lot Size 1.030 Acres
Acres 1.03
Property Description
Location
State MD
County Queen Annes
Zoning NC-1
Rooms
Other Rooms Living Room, Dining Room, Primary Bedroom, Bedroom 2, Bedroom 3, Kitchen, Family Room, Foyer, Breakfast Room, Laundry, Bathroom 2, Primary Bathroom, Screened Porch
Main Level Bedrooms 3
Interior
Interior Features Kitchen - Gourmet, Kitchen - Island, Kitchen - Table Space, Dining Area, Primary Bath(s), Window Treatments, Entry Level Bedroom, Upgraded Countertops, Wood Floors
Hot Water Electric
Heating Heat Pump(s)
Cooling Heat Pump(s)
Fireplaces Number 1
Fireplaces Type Mantel(s)
Inclusions See Disclosures
Equipment Washer/Dryer Hookups Only, Microwave, Dryer, Washer, Refrigerator, Cooktop, Dishwasher, Disposal, Oven - Wall
Fireplace Y
Appliance Washer/Dryer Hookups Only, Microwave, Dryer, Washer, Refrigerator, Cooktop, Dishwasher, Disposal, Oven - Wall
Heat Source Electric
Laundry Main Floor, Washer In Unit, Dryer In Unit
Exterior
Exterior Feature Deck(s), Screened, Porch(es)
Parking Features Garage Door Opener
Garage Spaces 12.0
Fence Rear
Amenities Available Boat Ramp, Club House, Dining Rooms, Golf Club, Golf Course, Marina/Marina Club, Party Room, Picnic Area, Pool - Outdoor, Swimming Pool, Tennis Courts, Tot Lots/Playground
Water Access Y
Roof Type Asphalt,Architectural Shingle
Accessibility Other
Porch Deck(s), Screened, Porch(es)
Attached Garage 2
Total Parking Spaces 12
Garage Y
Building
Lot Description Backs to Trees
Story 1
Foundation Permanent
Sewer Public Sewer
Water Public
Architectural Style Contemporary, Ranch/Rambler
Level or Stories 1
Additional Building Above Grade, Below Grade
New Construction N
Schools
School District Queen Anne'S County Public Schools
Others
HOA Fee Include Common Area Maintenance,Management,Pier/Dock Maintenance,Pool(s),Reserve Funds
Senior Community No
Tax ID 1805030390
Ownership Fee Simple
SqFt Source Assessor
Special Listing Condition Standard

"My job is to find and attract mastery-based agents to the office, protect the culture, and make sure everyone is happy! "

